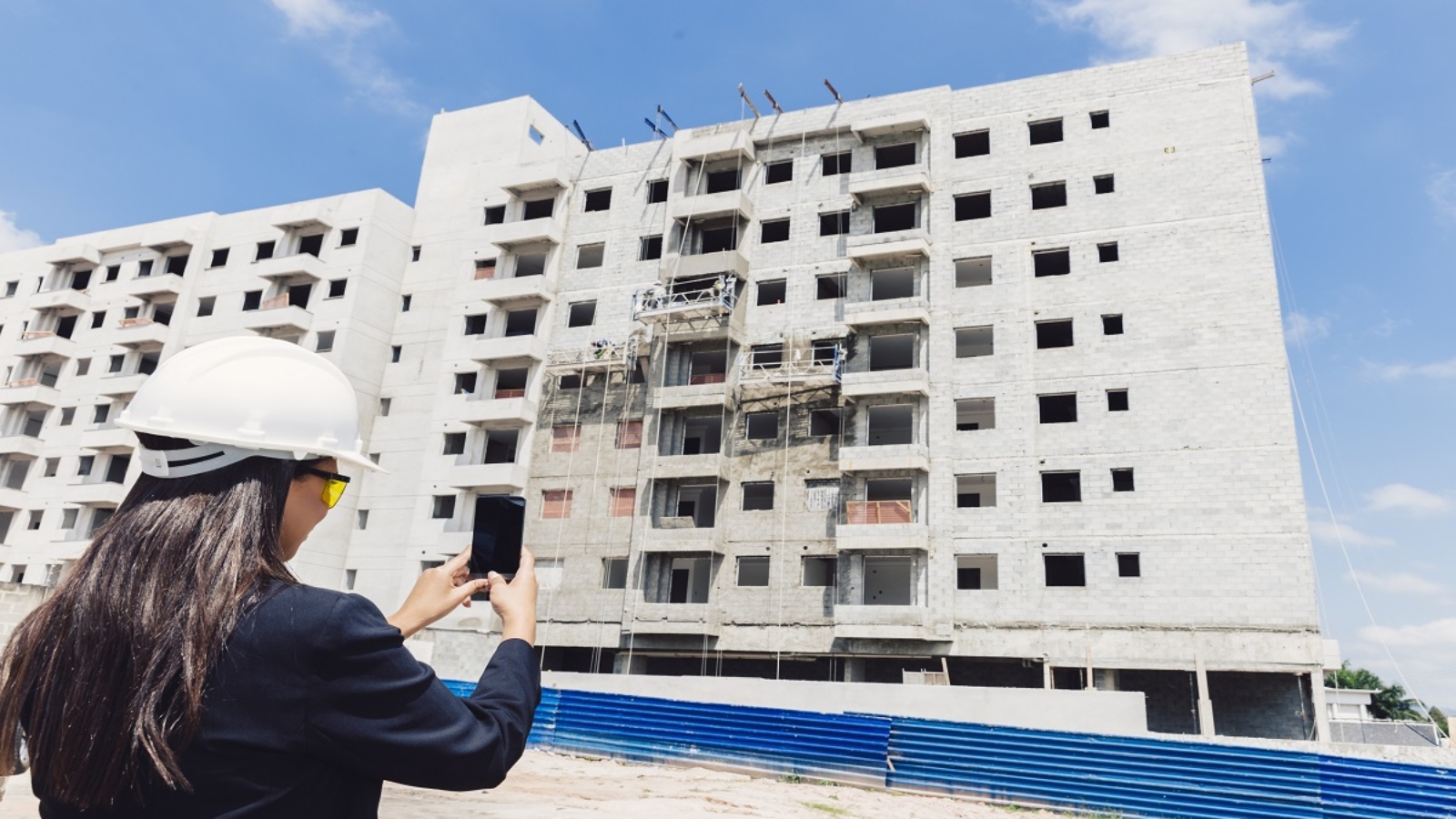Introduction:
Constructing a residential property is a complex endeavor that demands careful planning, coordination, and execution. From acquiring permits to finalizing finishing touches, the process involves various stages that need to be meticulously followed to ensure a successful outcome. This article provides an in-depth look into the step-by-step residential construction process.
1. Pre-Construction Phase
- Project Planning: This phase involves conceptualizing the project, establishing budget constraints, and defining the scope of work. It’s important to outline the architectural design, size, layout, and overall vision of the residential property.
- Permit Acquisition: Before construction begins, obtaining necessary permits and approvals from local authorities is crucial. These permits ensure that the project complies with zoning laws, building codes, and other regulations.
- Site Preparation: The construction site is cleared of debris, vegetation, and any obstacles that might hinder construction. Grading and leveling are done to create a suitable foundation.
- Utility Connections: If necessary, connections for water, electricity, gas, and sewage systems are established at this stage.
2. Foundation Construction
- Excavation: The site is excavated to create space for the foundation. Trenches are dug for utilities, and any required drainage systems are installed.
- Formwork: Wooden or metal formwork is erected to define the shape and dimensions of the foundation. This framework holds the concrete in place during pouring.
- Concrete Pouring: Concrete is poured into the formwork and left to cure. This solidifies the foundation, which provides stability and support to the entire structure.
3. Framing
- Structural Framework: This phase involves creating the skeletal structure of the house using wood or steel studs. Walls, floors, and roofs are framed according to the architectural plans.
- Roof Installation: Roof trusses or rafters are installed, providing the structure with its upper framework. This is a critical step to ensure the property’s weatherproofing.
4. Rough-In Stage
- Plumbing, Electrical, and HVAC: During this phase, rough-in installations for plumbing, electrical, and HVAC systems are done. Wiring, piping, and ductwork are placed within walls, floors, and ceilings.
5. Insulation and Drywall
- Insulation: Insulation is installed in walls, ceilings, and floors to improve energy efficiency and temperature regulation within the house.
- Drywall Installation: Drywall sheets are hung and attached to the framing. Joints are sealed, and the surfaces are prepared for finishing.
6. Interior Finishes
- Interior Walls: Walls are painted or covered with wallpaper according to the design plans.
- Flooring: Flooring materials like hardwood, tiles, or carpeting are installed throughout the house.
- Cabinetry and Countertops: Kitchen and bathroom cabinets are installed, along with countertops.
7. Exterior Finishes
- Siding and Roofing: Exterior siding materials are applied, and roofing materials are installed to protect the structure from weather elements.
- Doors and Windows: Exterior doors and windows are fitted, providing security and natural light to the interior.
8. Final Touches
- Painting and Trim: Interior trim, such as baseboards and crown molding, is installed and painted.
- Fixtures and Appliances: Lighting fixtures, plumbing fixtures, and appliances are installed.
9. Final Inspections
- Building Inspection: Local authorities conduct a final inspection to ensure that the property meets all building codes and regulations.
- Certificate of Occupancy: Once the property passes inspection, a certificate of occupancy is issued, allowing the homeowner to move in legally.
Conclusion
The residential construction process is a multi-faceted journey that demands careful planning, skilled craftsmanship, and adherence to various regulations. By following the step-by-step process outlined in this article, builders can create a structurally sound and aesthetically pleasing residential property that meets the needs and desires of homeowners for years to come.

